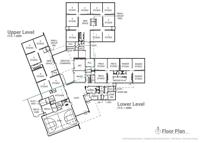Schmidt described the building’s layout as a pinwheel, with the cafeteria and commons as the anchors around which the classrooms, administrative offices and athletic spaces are located.

The floor plan of the proposed design for the new Killip Elementary School, as presented by design firm DLR group with the FUSD Governing…