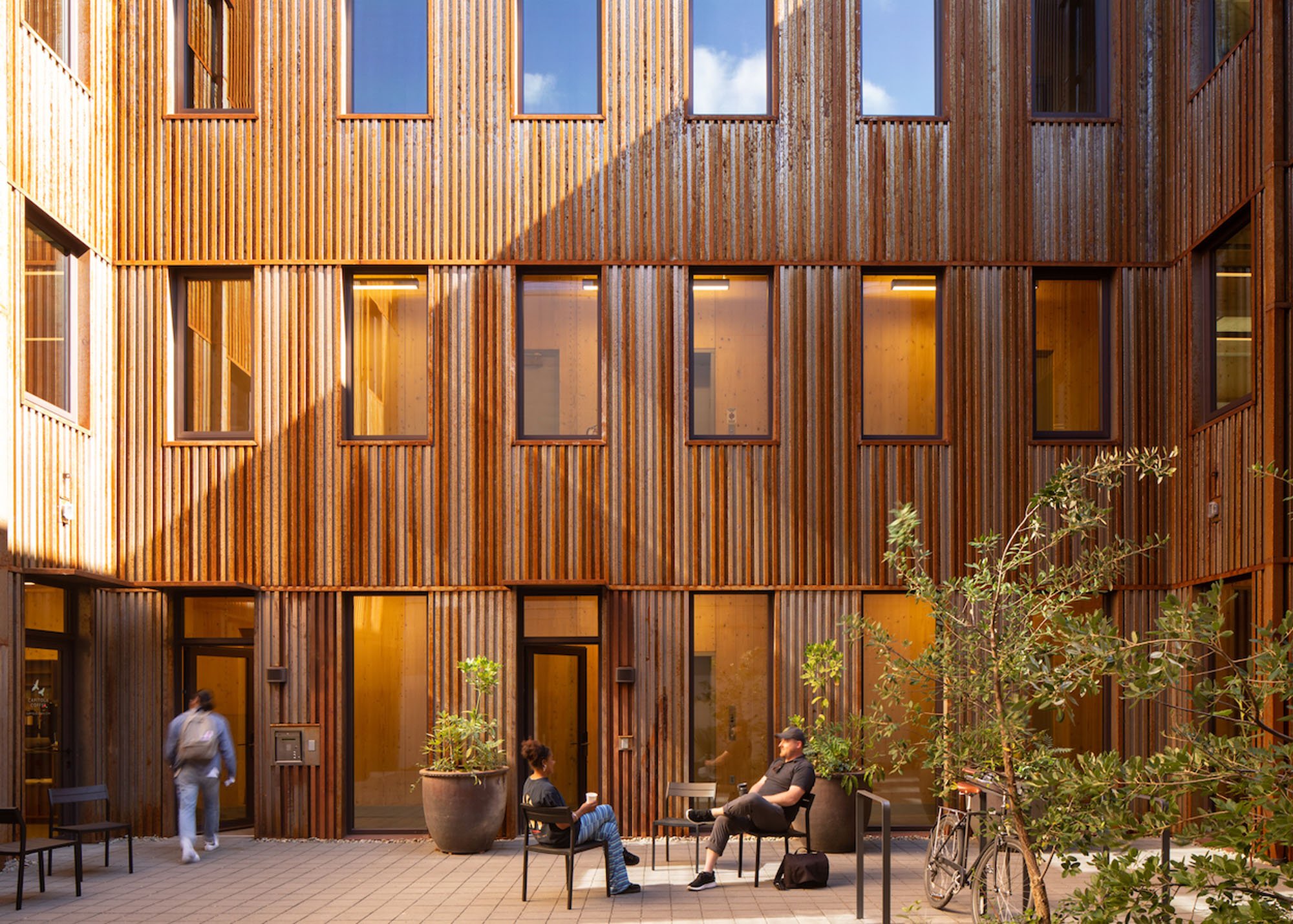Designed by Waechter Architecture, Oregon’s first all-wood building is a three-story multi-tasker. On the third floor of the U-shaped, 9,555-square-foot structure is architect Ben Waechter’s residence. Directly below are offices for his 12-person firm. On the ground level are a coffee shop, maker space, public space, and bike storage.

Welcome to Mississippi Street
The building is centered on a courtyard where 20 café tables with chairs spill out from the lively coffee shop. All areas are accessed from Mississippi Street through a gated portal into the courtyard.
In recent years, Mississippi Street has become the namesake for an up-and-coming district that’s home to microbreweries, recycling centers, and residences. “There’s a quirkiness, a hip feel, and good food and restaurants,” says Sebastian Popp, technical director at KLH USA, the Portland arm of the…